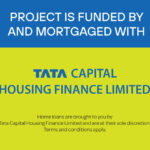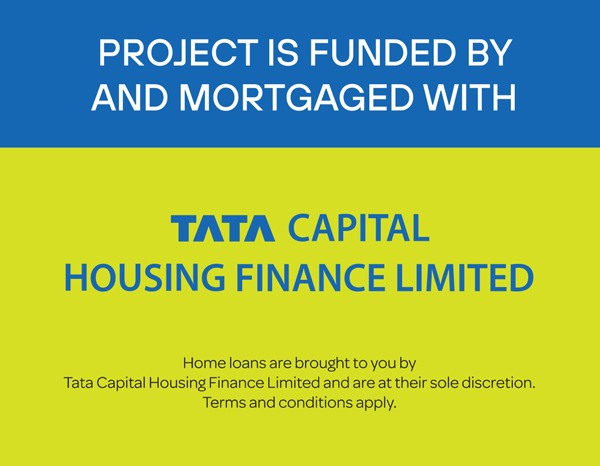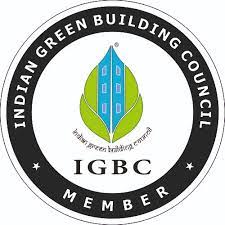
IGBC
This Project has been Pre-Certified from the Indian Green Building Council (IGBC) for Gold Certification, for signifying adherence to rigorous environmental standards, including sustainability, energy efficiency, water conservation, and healthy indoor environments.
that speak louder than Words

284 PREMIUM HOMES

2 MAJESTIC TOWERS

EACH TOWER 24 FLOORS

3.37 ACRES OF LAND

2 BASEMENTS & GROUND FLOOR

18,000 SQ.FT CLUBHOUSE

AN EXCLUSIVE CLUBHOUSE WITH AN ELEVATED INFINITY EDGE POOL

SEAMLESS CONNECTIVITY TO THE AIRPORT AND BUSINESS DISTRICTS

DOUBLE HEIGHT AIR-CONDITIONED LOBBY

EXCELLENT LOCATION & CONNECTIVITY
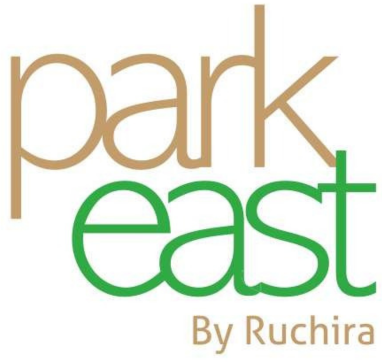
Overlooking whitefield Bengaluru
Our drive and dedication to offering spacious, cozy homes have culminated in our passion for creating wholesome communities. Every community we develop is a fruit of intense labour, planned with meticulous detailing, well-thought-out floor plans, and easy accessibility. As a part of this legacy our Chapter Five, the "Park East" has amenities for every age group - from toddlers to seniors. This community is strategically located in Kannamangala, Whitefield, Bengaluru.
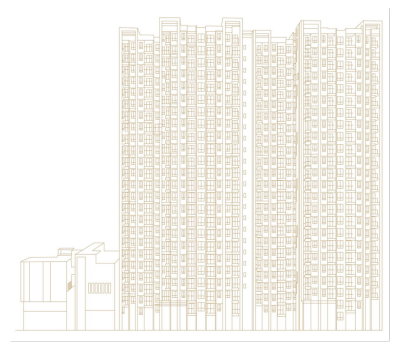
why park east
Thoughtfully Designed
Thoughtfully designed green spaces to address overall well-being of the Residents 73% open space
Spacious Homes With Optimum Space Utilisation
Majestic bedrooms Walk-in wardrobe provision Alcove seating area Large balconies
Congloromate Types
of Homes to cater to your specific requirements
Linear Grid & No Common Walls
More privacy Better view
Ample Light & Ventilation
in every corner of your home
Rejuvenating Breeze
and eye-soothing scenery of the lush 70 acres of Mini Lalbagh.
Strategic Location
With facilities and services, in and around the neighbourhood
A Signature Clubhouse
loaded with amenities catering to the needs of toddlers to seniors
Unmatched Specifications
taking into account minute details.
that speak louder than Words
We boast of amenities that cater to every lifestyle. Park East is a sanctuary for all ages to coexists and enrich one anotherat our premium facilities.
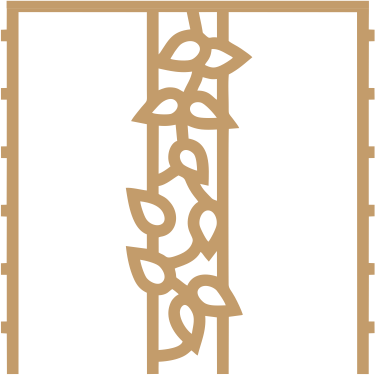
Entrance Feature Wall with planting

Elders Zone
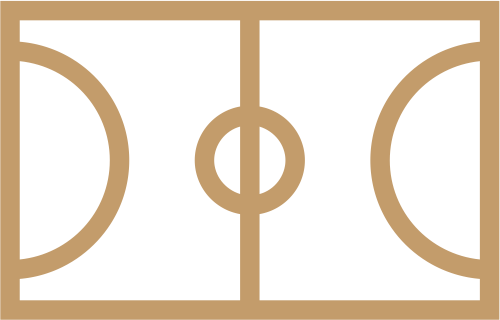
Dribble Court

Outdoor Work spaces
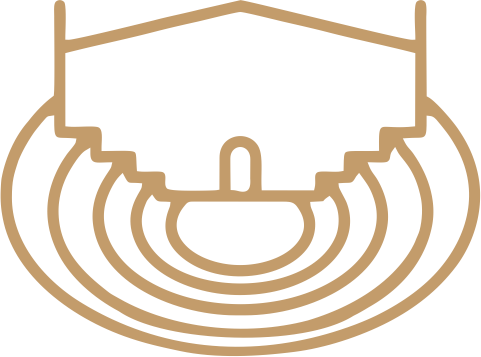
Informal Amphitheatre

Park under Rain Tree

Seating under Accent trees

Neem Grove Coun

Toddler's Play Area
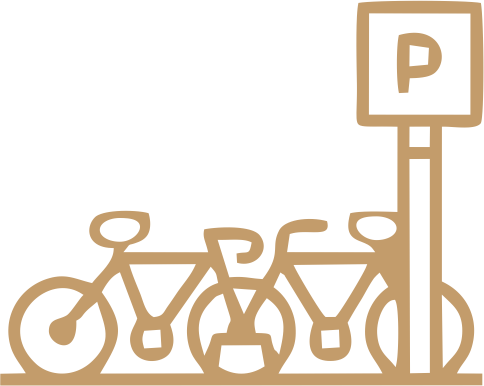
Cycle Stand

Outdoor Party Zone

Garden Cricket Pitch
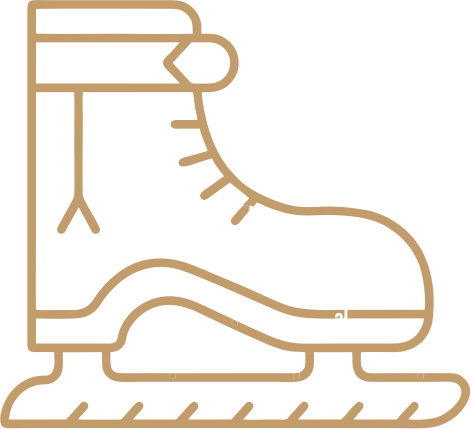
Skating Rink

Chit-chat Zone

Multipurpose Lawn for Yoga/Party/ Informal Café
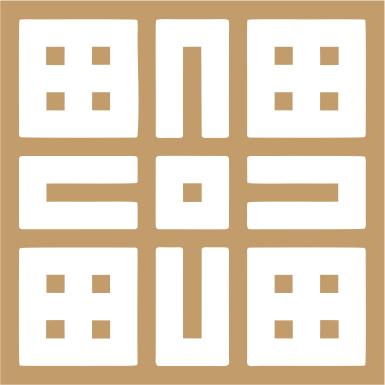
Floor Games on EPDW stamped concrete

Supermarket Spill Over Zone
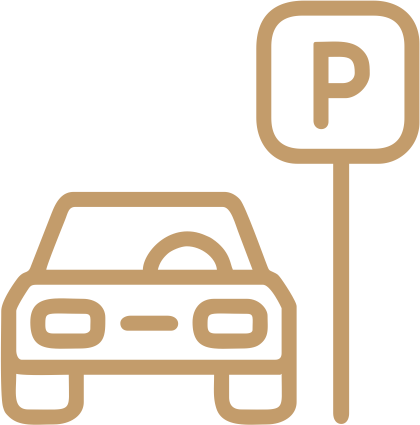
Visitor's Parking
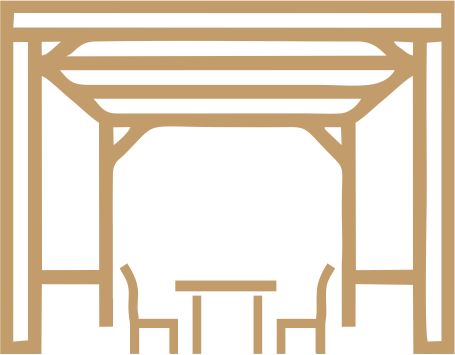
Block Entry Pergola with seating
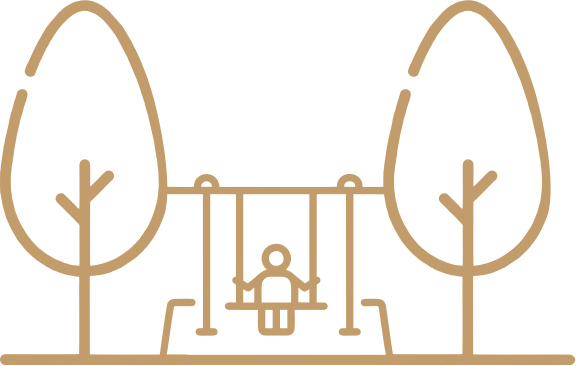
Tree Court with Swing Park

Pet Park
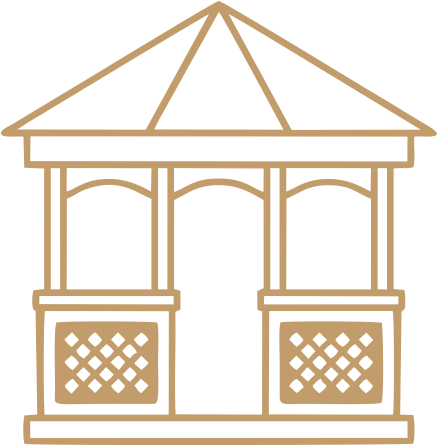
Pergola with Climbers Over Ramp

Jogging/Walking Track
THE DELIGHT IS IN THE DETAILS

Covered Badminton Court

Squash Court

Open work spaces

Gymnasium

Table Tennis

Basketball Court

Yoga Deck
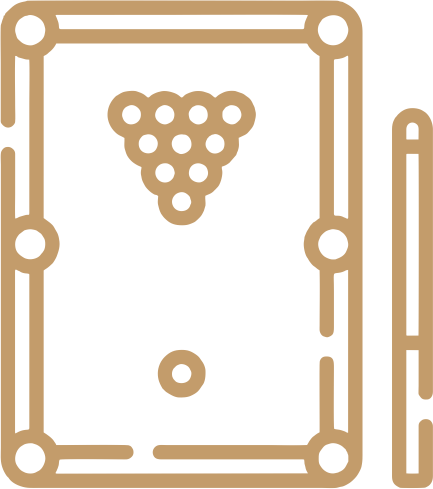
Pool Table

Creche

Tennis court/ Multipurpose court
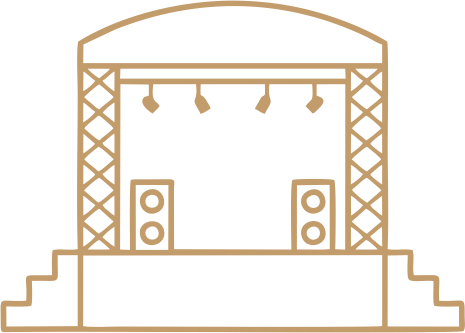
Amphitheatre

Space for Library

Steam /Sauna
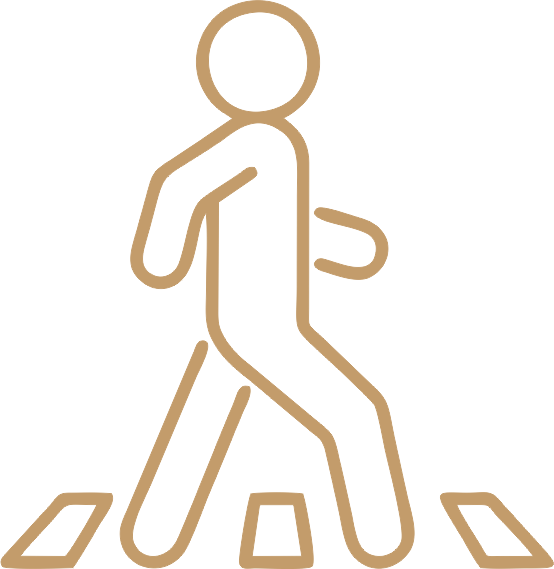
Cycling + walking path

Community gathering spaces

Bus bay

Games Room

Salon
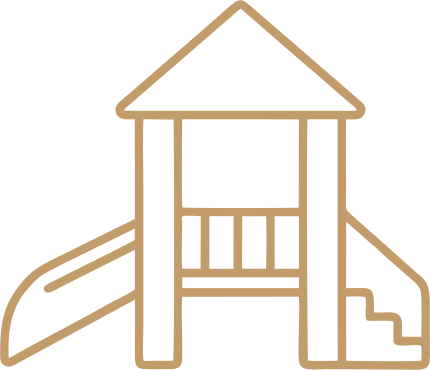
Kids Play Area
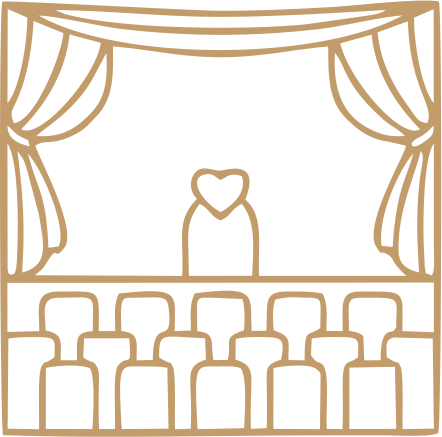
Party hall with pantry

Swimming pool

Home Theatre

Guest Rooms

Mini soccer

Space for health care

Space for Retail store With ATM provision and launder mat.
the delight is in the details
ARCHITECTURE
- Engineered wooden doors with veneer and laminate.
- MAIN DOOR: Door frame -Engineered Wood, height 8 feet with 40 mm flush shutter and finish- veneer and polish with bottom threshold and provided with Smart Door lock (Yale/ Godrej or equivalent).
- INTERNAL DOORS: Door Frame -Engineered Wood, height 8 feet with 38 mm flush shutter and laminate finish.
-
TOILET DOORS:
+ Door Frame -Engineered Wood, height 7 feet with 32 mm flush shutter and laminate finish.
+ Front and back Architrave for all doors.
+ Hettich/ Hafele/ Europa/ Premium or Equivalent hardware's for all doors
.+ Acoustic EPDM Gasket (For noise reduction) for all doors.
- 2 track powder coated system aluminium windows.
- Superior quality vitrified tiles flooring and wall cladding.
- LIVING. DINING, KITCHEN & BEDROOMS: Vitrified tiles flooring of size- 800 x 800 / 800 x 1600 / 600 x 1200.
- MASTER BEDROOM: Laminated wooden flooring.
- BATHROOM: Floor —Anti-skid vitrified tiles of size- 600 x 600(2' x 2').
- WALLS: Vitrified tiles of size -600 x 1200 (2' x 4').
- BALCONY: Anti-skid vitrified tiles.
- Balcony - MS Railings with enamel paint finish.
- INTERNAL WALLS : Wall putty/POP punning with Primer and Premium emulsion paint.
- EXTERNAL WALLS: Weather proof exterior grade paint -Apex Ultima or equivalent.
- CEILING: Finished with oil bound distemper.
- 2' x 2' Grid tiles using Calcium Silicate board in all bathrooms
PLUMBING, ELECTRICAL & SERVICES
- Grohe / Jaguar / Kohler or equivalent water efficient CP Fixtures.
- American Standard/ Grohe or equivalent Sanitaryware.
- Anti-bacterial coated soft close seat covers for EWC.
- Branded SS sink one-piece in Utility area.
- Legrand/Schneider /Anchor Roma switches or equivalent and partial home automation by Schneider or equivalent.
- Provision of Telephone + Data cabling.
- Schneider or equivalent rnake distribution Boards.
- RCCB incorner with overload & earth leakage protection.
- Electrical cables of ISI brands Havells/ Polycab/ KEI or equivalent.
- Provision of electrical points for Refrigerator, Hob, Chimney, Washing machine, Water purifier with 2 additional plug points.
- TV point in living room and in all bedrooms (except in the guest bedroom of 3BHK)
- Electrical point for Geyser 8. Exhaust fan in toilets.
- AC point for all bedrooms and living and dining area
- EB Power -2 BHK -4 KW, 3 BHK - 5KW
- DG Power backup - 2 BHK -1 KW, 3 BHK b11 .5 KW areas 100% back up for lighting circuits, lifts and utilities.
- Piped natural gas (PNG) provision
- Water treatment plant
- Sewage treatment plant
- Organic waste convertor
- Three elevators per core - 10 / 13 passenger capacity Mitsubishi/ Toshiba/ Thyssenkrupp
- One service elevator per core- 5 passenger capacity Mitsubishi/ Toshiba/ Thyssenkrupp
Our Neighborhood
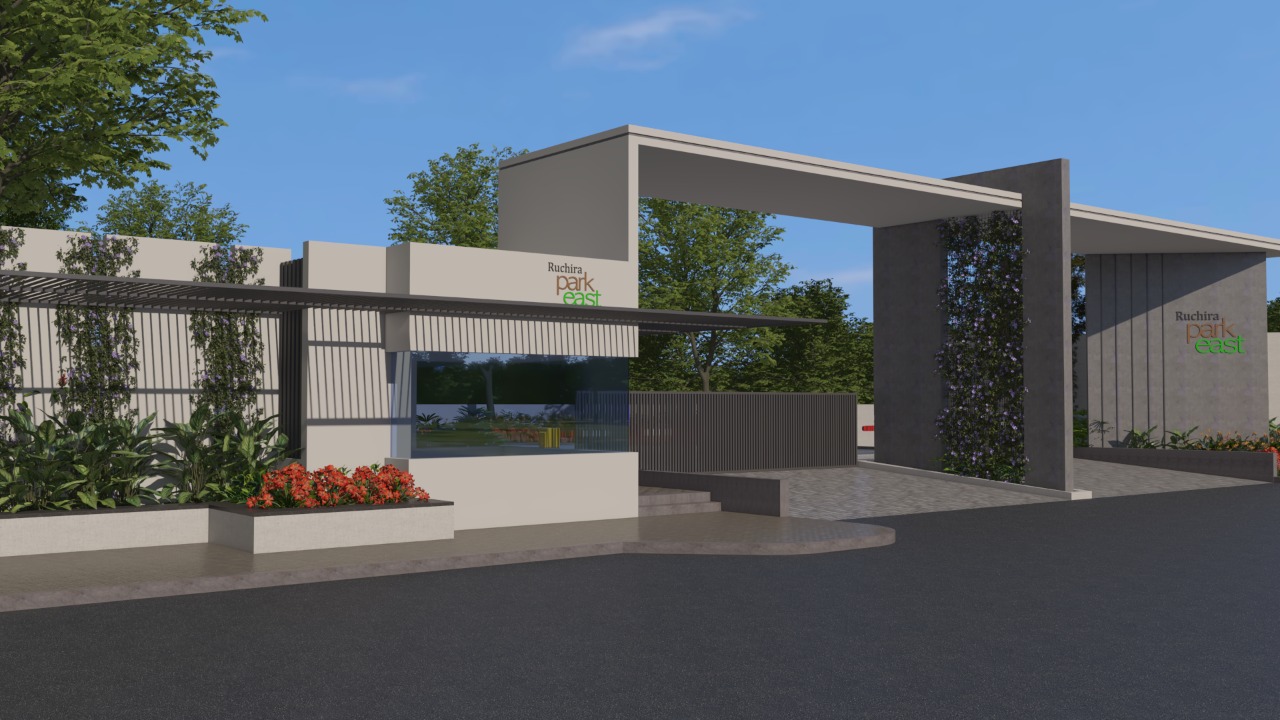
Educational Institutions
- Jain Heritage School: 200M
- NPS Whitefield: 5.7 Km
- NPS ITPL: 2.9 Km
- Chrysalis High: 2.5 Km
- Vagdevi Vilas School: 2.5 Km
- New Baldwin School : 7.4 Km
- Silver Oak School: 2.9 Km
- Valistus International School : 3.9 Km
- M V J College : 7.7 Km
- Garden City University : 10. 3 Km

Entertainment
- Inox : 2.6 Km
- Red Rhino Resto: 2.5 Km
- Rolla Hyper Market: 3.1 Km
- Decathlon: 4.1 Km
- Orion Uptown Mall: 3.2 Km
- Nexus Whitefield : 9.4 Km

Hospitals
- Aaxis Hospital: 4.5Km
- Miracle Hospital: 3.6 Km
- Aster Women & Children Hospital: 9.6 Km
- Manipal Hospital ITPL : 9.3 Km
- Svastha Hospital : 8.7 Km
- Vydehi Hospital: 10.8 Km
- Cloudnine Hospital: 9 Km
- East Point Hospital : 7.7 Km
- Manipal Hospital Varthur : 9.2 Km
Location
